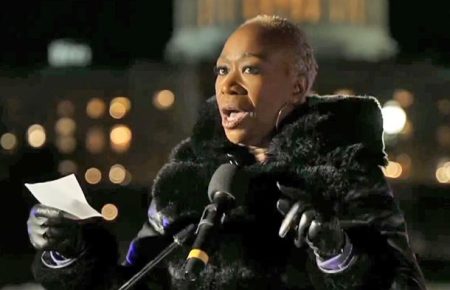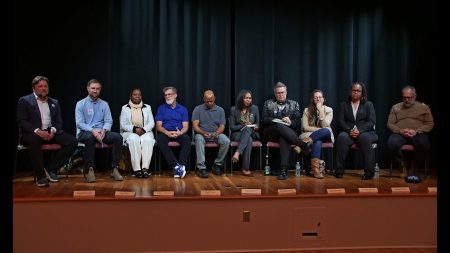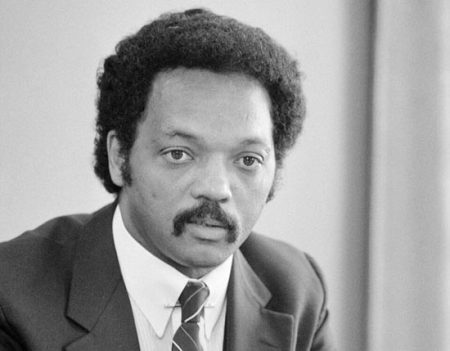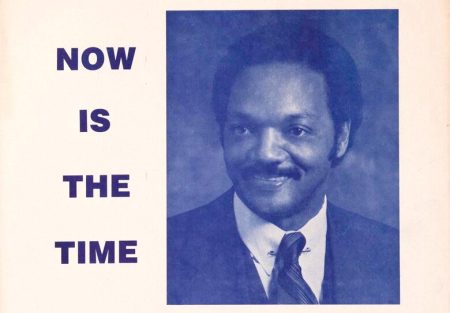A Downtown Vision (in concept)
 |
| City of Asheville skyline. Photo: Renato Rotolo |
by Irma Max
At its regular meeting on May 26, Asheville City Council approved, “in concept,” the long-awaited Downtown Master Plan. Given that the plan itself is essentially a conceptual framework for future rule-making, that approval might be read as a very tentative endorsement indeed. All the ideas offered in the document will come to fruition only if Council enacts legislative changes to the Unified Development Ordinance, a process that will undoubtedly be slow and contentious.
The DTMP roughly identifies “downtown” as the area bounded by Beaucatcher Mountain on the east, the French Broad River on the west, I-240 on the north and the lower section of Charlotte Street to the south. It divides that area into five districts, each with somewhat different development and design standards.
In general, the design guidelines in the plan suggest that buildings
should be in scale with surrounding structures and that tall buildings
are better suited to lower elevations. It includes suggestions for
step-backs above specific heights, to prevent creation of monolithic
structures (such as the BB&T building). Shading of public space
would be regulated as well, so that new buildings don’t plunge park
areas into deep shade for much of any day.
Maximum height for any structure is pegged at 26 stories, taller
than any existing or pending structure in town, even the much contested
Ellington hotel (23) or the proposed but shelved Grove Tower Hotel
(25). And while the general guidelines stipulate that taller structures
are more appropriate for lower level sites, the Appendix (which was not
adopted by Council) contradicts that suggestion by stating that the
highest points in town are ideal for the tallest structures.
At a broader level the DTMP is a seven-part strategic vision statement that aims to:
• “Sustain Downtown’s dynamic and diverse culture and economy;
• Enhance Downtown’s role as the larger community’s front porch;
• Strengthen Downtown’s identity as a series of residential neighborhoods;
• Preserve and enhance Downtown’s diverse architecture, historic resources, walkable streets, and view corridors;
• Provide good, interconnected transportation choices for better access and better health;
• Make Downtown a national model of sustainable planning, development, and operations; and
• Establish creative strategies for managing this special place.”
To accomplish those goals the plan includes a diverse collection
of targets ranging from “Create a strong, supportive alliance among all
arts presenters,” to “Encourage gradual scale transitions between
Downtown and adjacent neighborhoods” to “Establish a core Downtown
Development Team to expedite City design review.”
A “Planning Context” section takes note of the often heated
differences of opinion about exactly how the city should be permitted
to develop and in a hopeful tone suggests, “Linking and coordinating
these opinions and attitudes can begin with stronger, aggressive
leadership from the City‘s elected leaders and staff.”
Another goal of the plan is to make downtown project review
“transparent, predictable and inclusive of community opinion.” If
adopted, proposed developments will be presented for public scrutiny at
the beginning of the process, thus addressing a frequently heard
complaint that citizens are the last to hear about big changes. In
theory this would help developers avoid the not uncommon pitfall of
facing widespread community protest after all of the technical and
design guidelines have been addressed.
The plan also suggests decreasing Council involvement by raising
the size limit on Level III developments—those for which Council
approval is mandatory. Buildings up to 145 feet high or 175,000 square
feet would need approval only from the Technical Review Committee, the
Downtown Commission, and the Planning & Zoning Commission. (For
comparison, the Battery Park Apartments are just over that height, the
Vanderbilt Apartments just under.)
Now the real work begins…







